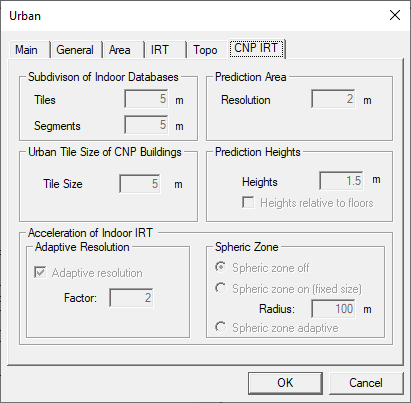Project Parameters: CNP Tab
- Tiles
-
This option defines the maximum size of the tiles the walls of the indoor building database are divided into. The smaller the values are chosen, the longer the computation time and the larger the database size gets, because the visibility relations for more tiles must be computed. This parameter is only relevant for the transition from indoor to urban.
Suggested values are between 0.5 – 10 meters, a typical value is 2 meters.
- Segments
-
This option defines the maximum size of the segments the wedges of the indoor building database are divided into. The smaller the values are chosen, the longer the computation time and the larger the database size gets, because the visibility relations for more segments must be computed. This parameter is only relevant for the transition from indoor to urban.
Suggested values are between 0.5 – 10 meters, a typical value is 2 meters.

Figure 1. The Urban dialog, CNP IRT tab. - Resolution
-
This value defines the resolution (in meters) the prediction will be computed with inside the building of interest, the indoor building database. If the Adaptive Resolution Management (ARM, see below under “Acceleration”) is enabled, the resolution is changed accordingly.
Appropriate values are from 0.5 meters to 5 meters, 1 meter is typical. The smaller the resolution, the higher the computation time and the higher the size of the IRT database, because the visibility relations for more pixels must be computed.
This setting does not influence the resolution the building geometry is processed with. The building geometry is always processed at highest precision.
- Urban Tile Size of CNP Buildings
- This value corresponds to the maximum size of the tiles the walls of the CNP buildings are divided into for the representation in the urban building database. This parameter should be chosen according to the building structure, the floor height as a maximum. This parameter is only relevant for the transition from urban to indoor.
- Prediction Height
- This parameter defines the prediction height or heights inside the building of interest, the indoor building database, as absolute z-coordinate values. A pre-processing for multiple heights is possible. The individual heights must be separated by commas then, for example, “1.2, 2.0, 4.5”. The usage of multiple heights in IRT pre-processing leads to higher pre-processing times and larger databases. This parameter is only relevant for the transition from indoor to urban.
- Reduced resolution
- This option defines the factor for the Adaptive Resolution Management. Suggested values are 2 or 3. This parameter is only relevant for the transition from indoor to urban.
- Spheric Zone
-
This option (if enabled) defines the maximum radius (distance) up to which the visibility relations between the elements inside the building of interest, the indoor building database, are considered. The value must be specified in meters. This parameter is only relevant for the transition from indoor to urban.
Suggested values are 40 – 150 meters, depending on the building structure.
In Auto mode, values are selected automatically.