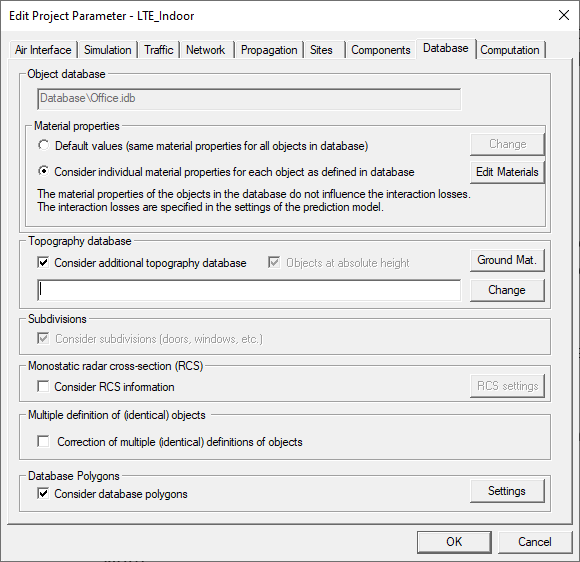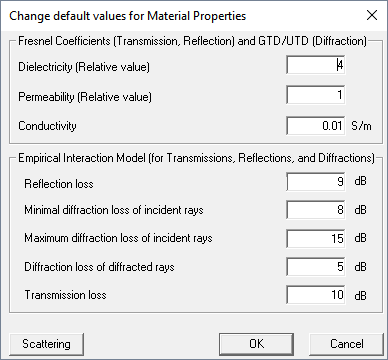Project Settings

Figure 1. The Edit Project Parameter dialog, Database tab.
- Object database
- File path and name of the building vector database of the project are
displayed for information. Material properties of the objects contained in
the database can be changed by clicking the Edit
Materials button.
- Material properties
- Material properties of the walls are taken into account by most
of the prediction models when the prediction is computed. If the
individual properties are not defined in the database or if you
do not want to use the defined material properties, default
values can be used by choosing the option Default
values. In this case, all materials defined in
the database will have the same electrical properties.

Figure 2. The Change default values for Material Properties dialog.Note: Parameters, which actually impact the wave propagation prediction, depend on the selected propagation model and further propagation parameters.Ray optical propagation models, such as standard ray-tracing (SRT) and intelligent ray-tracing (IRT) use the appropriate material parameters listed in the dialog for Fresnel coefficients and GTD / UTD or the empirical transmission, reflection and diffraction model, depending on the computation mode of signal level.
Semi-deterministic and empirical prediction models only use parameters for Fresnel coefficients or the values for the transmission loss, respectively, depending on the computation mode of signal level.
- Topography database
- Terrain elevation data can be considered additionally. The corresponding
database file can be selected via the Change button.
After that, the heights of the buildings contained in the vector database
have to be specified to be either relative to the ground level (terrain
elevation data) or absolute to sea level.Note: This option is not available if a pre-processed database is used.
Via the Ground Mat. button, the properties of the ground material can be specified. These properties are considered when interacting with the topography in ray optical propagation models.
- Subdivisions
- Subdivisions, such as doors and windows are always considered.
- Furniture
- Furniture objects can be considered optionally if contained in the database.
- Monostatic radar cross-section (RCS)
-
For simulations with SRT, car models with thousands of polygons can be replaced by monostatic RCS as computed in Altair Feko to accelerate virtual-drive tests. For more information, see Import Radar Cross-Section from Feko.
- Multiple definition of (identical) objects
- CAD planes of buildings often contain outline representations of walls, a single wall is represented with two lines. This leads to the creation of two individual walls during the conversion into the WinProp format. Transmissions, reflections and diffractions are considered for both walls individually during the simulation, which is not correct in such a case. By selecting the option Correction of multiple (identical) definition of objects, ProMan combines these parallel walls and handles them as identical during the predictions. The maximum distance between walls to be considered as identical can be specified.
- Database polygons
- To manage the database areas, select the Consider database polygons check box. For more information refer to Reduce Computation Time for Large Databases.